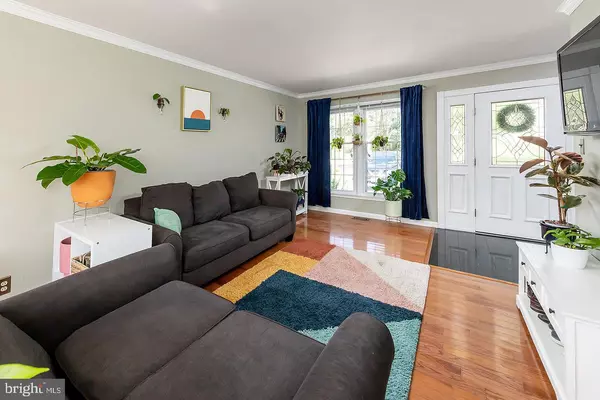$430,000
$440,000
2.3%For more information regarding the value of a property, please contact us for a free consultation.
238 N NASSAU DR Haddonfield, NJ 08033
3 Beds
3 Baths
2,022 SqFt
Key Details
Sold Price $430,000
Property Type Single Family Home
Sub Type Detached
Listing Status Sold
Purchase Type For Sale
Square Footage 2,022 sqft
Price per Sqft $212
Subdivision Tavistock Hills
MLS Listing ID NJCD2054480
Sold Date 10/12/23
Style Traditional
Bedrooms 3
Full Baths 2
Half Baths 1
HOA Y/N N
Abv Grd Liv Area 2,022
Originating Board BRIGHT
Year Built 1973
Annual Tax Amount $10,138
Tax Year 2022
Lot Size 7,200 Sqft
Acres 0.17
Lot Dimensions 72.00 x 100.00
Property Description
Welcome to your dream home! This delightful 3 bedroom, 2 bathroom residence is the epitome of comfort and convenience. Nestled in a sought-after neighborhood, this property offers the perfect blend of modern amenities and timeless charm. As you step inside, you'll be greeted by a spacious and inviting living area. The main level design seamlessly connects the living room to the dining area and kitchen, creating an effortless flow for entertaining. The family room exudes warmth and comfort and boasts a delightful nook nestled beside the fireplace, providing a charming alcove. Retreat to the tranquil primary bedroom with its own ensuite bath for ultimate privacy. The two spare bedrooms offer ample space and versatility. The second bathroom is thoughtfully designed with both function and style in mind. Step into your own private oasis with this remarkable backyard that truly sets this home apart. This outdoor space has been meticulously designed to provide endless possibilities for relaxation, recreation, and entertainment. Adding to the list of impressive features, this home boasts a recently replaced roof, just 2 years old, ensuring peace of mind and long-lasting protection for your investment. Located in a highly desirable area, this home is just minutes away from schools, parks, shopping, and all major highways. Don't miss this incredible opportunity to make this charming property your forever home. Contact us today to schedule a viewing and experience all it has to offer!
Location
State NJ
County Camden
Area Barrington Boro (20403)
Zoning RES
Rooms
Main Level Bedrooms 3
Interior
Hot Water Natural Gas
Heating Forced Air
Cooling Central A/C
Flooring Carpet, Ceramic Tile, Hardwood
Fireplaces Number 1
Fireplaces Type Wood
Fireplace Y
Heat Source Natural Gas
Exterior
Garage Garage Door Opener, Additional Storage Area
Garage Spaces 1.0
Waterfront N
Water Access N
Accessibility None
Parking Type Attached Garage, Driveway
Attached Garage 1
Total Parking Spaces 1
Garage Y
Building
Story 2
Foundation Slab
Sewer Public Sewer
Water Public
Architectural Style Traditional
Level or Stories 2
Additional Building Above Grade, Below Grade
New Construction N
Schools
School District Barrington Borough Public Schools
Others
Senior Community No
Tax ID 03-00120 01-00006
Ownership Fee Simple
SqFt Source Assessor
Acceptable Financing Cash, Conventional, FHA, VA
Listing Terms Cash, Conventional, FHA, VA
Financing Cash,Conventional,FHA,VA
Special Listing Condition Standard
Read Less
Want to know what your home might be worth? Contact us for a FREE valuation!

Our team is ready to help you sell your home for the highest possible price ASAP

Bought with Jennifer Horner • Keller Williams Realty - Cherry Hill






