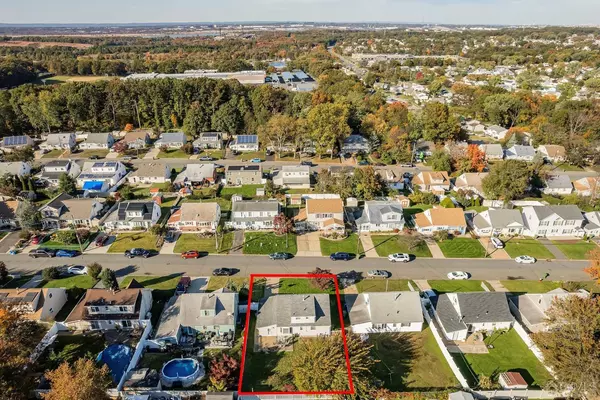$390,000
$359,000
8.6%For more information regarding the value of a property, please contact us for a free consultation.
38 Ash TER Sayreville, NJ 08859
3 Beds
1 Bath
1,388 SqFt
Key Details
Sold Price $390,000
Property Type Single Family Home
Sub Type Single Family Residence
Listing Status Sold
Purchase Type For Sale
Square Footage 1,388 sqft
Price per Sqft $280
Subdivision Laurel Park
MLS Listing ID 2404561R
Sold Date 12/22/23
Style Cape Cod
Bedrooms 3
Full Baths 1
Originating Board CJMLS API
Year Built 1955
Annual Tax Amount $6,205
Tax Year 2022
Lot Dimensions 100.00 x 55.00
Property Description
Commuters Dream!! Located near NYC buses/Rt. 9. Minutes to Garden State Pkwy. Nestled on a quiet street in desirable Laurel Park this home is ready for your personal touches. Original owner hates to leave this Cape Cod home featuring 3 beds 1 bath. Enter into your light filled cozy living room featuring a bay window. Tucked behind living room is the primary bedroom and full bath. The spacious kitchen features oak cabinets which leads into the dining room. (2nd bedroom being used as dining room) On the second level of the home you will find the third bedroom and sitting area presenting you with lots of closets and storage. Plenty of room up there to add a second bathroom. Family room off kitchen is a bonus and offers more space to entertain. Family room leads to utility area with access to outside. Enjoy your private backyard which is completely fenced in featuring a patio and natural gas BBQ offering a peaceful retreat. Sayreville has much to offer including beautiful parks, fishing, boating and hiking nearby. Enjoy the shopping and many restaurants in the neighborhood. Minutes away to South Amboy Ferry bringing you to Midtown Manhattan. Don't wait this one won't last!!
Location
State NJ
County Middlesex
Community Curbs, Sidewalks
Rooms
Basement Slab
Kitchen Not Eat-in Kitchen
Interior
Interior Features Blinds, 2 Bedrooms, Kitchen, Living Room, Bath Full, Family Room, Utility Room, 1 Bedroom, None
Heating Baseboard Electric, Baseboard
Cooling Ceiling Fan(s), Wall Unit(s)
Flooring Ceramic Tile, Laminate, Vinyl-Linoleum
Fireplace false
Window Features Blinds
Appliance Dishwasher, Dryer, Gas Range/Oven, Microwave, Refrigerator, Washer, Gas Water Heater
Heat Source Natural Gas
Exterior
Exterior Feature Curbs, Patio, Sidewalk, Yard
Community Features Curbs, Sidewalks
Utilities Available Underground Utilities, Cable Connected
Roof Type Asphalt
Porch Patio
Building
Lot Description Near Public Transit
Story 2
Sewer Public Sewer
Water Public
Architectural Style Cape Cod
Others
Senior Community no
Tax ID 19000320500019
Ownership Fee Simple
Energy Description Natural Gas
Read Less
Want to know what your home might be worth? Contact us for a FREE valuation!

Our team is ready to help you sell your home for the highest possible price ASAP






