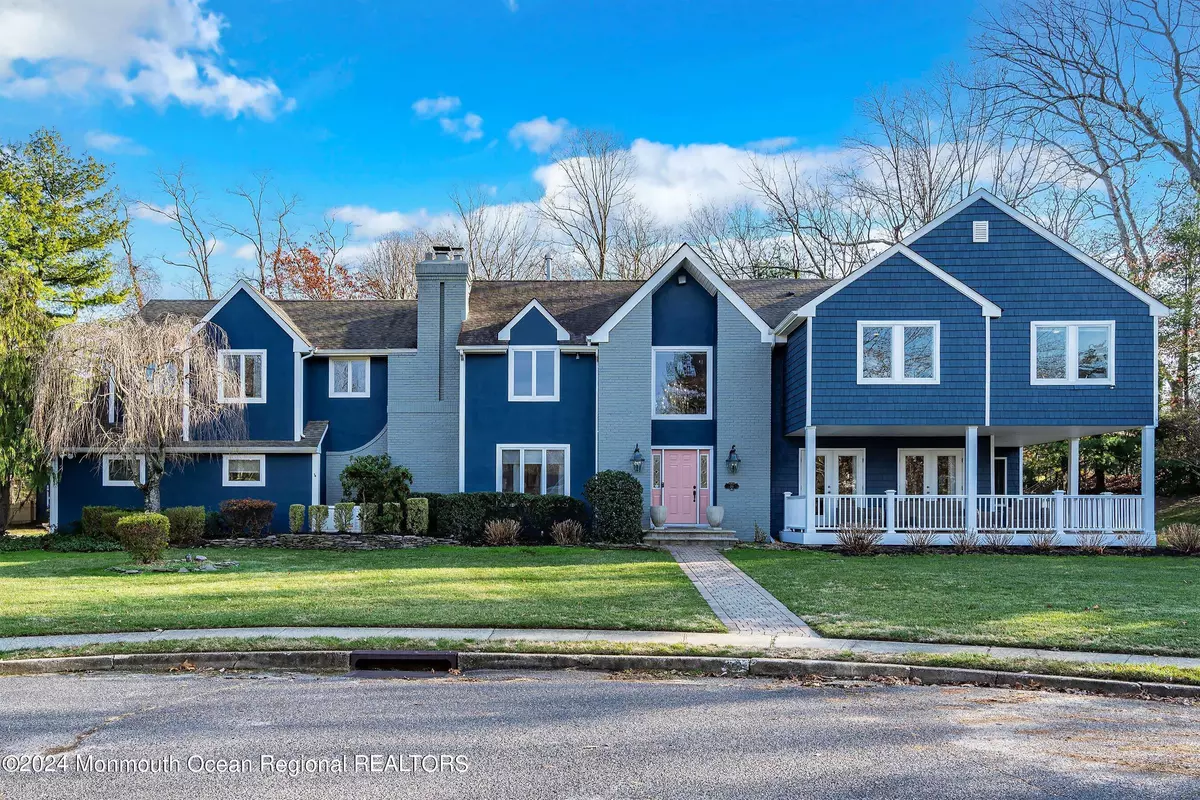$2,200,000
$2,149,000
2.4%For more information regarding the value of a property, please contact us for a free consultation.
20 S Arlene Drive West Long Branch, NJ 07764
7 Beds
4 Baths
4,300 SqFt
Key Details
Sold Price $2,200,000
Property Type Single Family Home
Sub Type Single Family Residence
Listing Status Sold
Purchase Type For Sale
Square Footage 4,300 sqft
Price per Sqft $511
Municipality West Long Branch (WLB)
Subdivision Countryside
MLS Listing ID 22400395
Sold Date 03/12/24
Style Custom,Colonial
Bedrooms 7
Full Baths 3
Half Baths 1
HOA Y/N No
Originating Board Monmouth Ocean Regional Multiple Listing Service
Year Built 1977
Annual Tax Amount $19,773
Tax Year 2024
Lot Size 0.900 Acres
Acres 0.9
Lot Dimensions 176x219
Property Description
BEST OFFERS requested by Sunday, 01/14 at 3:00. Custom colonial in a cul-de-sac on one of the most desirable streets in West Long Branch. Just shy of an acre this beautifully maintained property has a park-like setting. Stunning front porch & magnificent backyard and side yard with inground heated pool, custom design sun deck and oversized composite deck makes for entertaining ease. The home offers an ideal layout for living and hosting. Very large partially finished basement & utility storage room. There are 2 full attics, and newer Generac generator (2022). Oversized 2 car garage and driveway. Built in electric fencing to ensure pet safety. Fireplace sold as-is. Convenient to NYC, houses of worship, beaches, shopping and transportation.
Location
State NJ
County Monmouth
Area None
Direction Parker rd to South Arlene Dr Wall St to South Arlene Dr
Rooms
Basement Crawl Space, Full, Workshop/ Workbench, Partially Finished
Interior
Interior Features Attic - Pull Down Stairs, Built-Ins, Laundry Tub, Security System, Sliding Door, Breakfast Bar, Recessed Lighting
Heating Forced Air, 2 Zoned Heat
Cooling Central Air, 2 Zoned AC
Flooring Cement, Laminate
Fireplaces Number 1
Fireplace Yes
Exterior
Exterior Feature BBQ, Deck, Fence, Shed, Sprinkler Under, Porch - Covered
Garage Asphalt, Driveway, Oversized
Garage Spaces 2.0
Pool Heated, In Ground, Salt Water
Roof Type Timberline,Shingle
Garage Yes
Building
Lot Description Cul-De-Sac, Fenced Area, Level, Oversized
Story 2
Sewer Public Sewer
Architectural Style Custom, Colonial
Level or Stories 2
Structure Type BBQ,Deck,Fence,Shed,Sprinkler Under,Porch - Covered
New Construction No
Schools
Elementary Schools Betty Mcelmom
Middle Schools Frank Antonides
High Schools Shore Reg
Others
Senior Community No
Tax ID 5300061000000037
Read Less
Want to know what your home might be worth? Contact us for a FREE valuation!

Our team is ready to help you sell your home for the highest possible price ASAP

Bought with Heritage House Sotheby's International Realty






