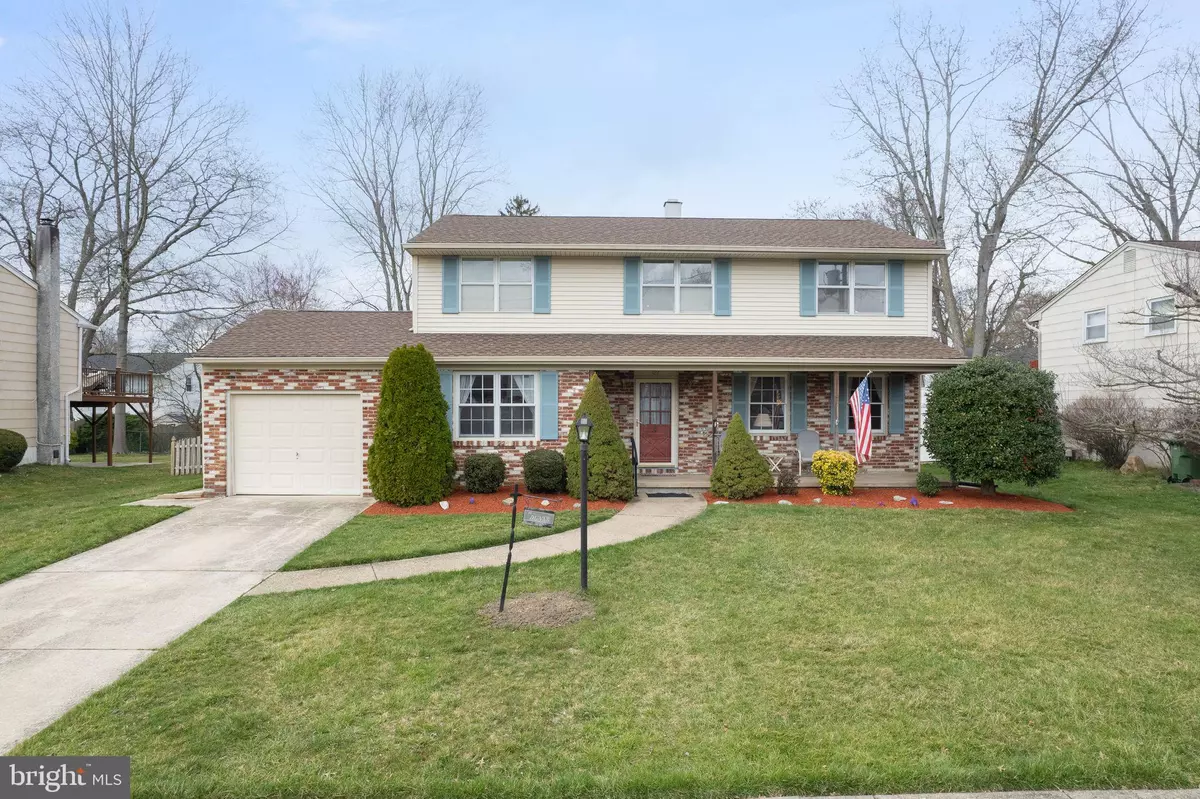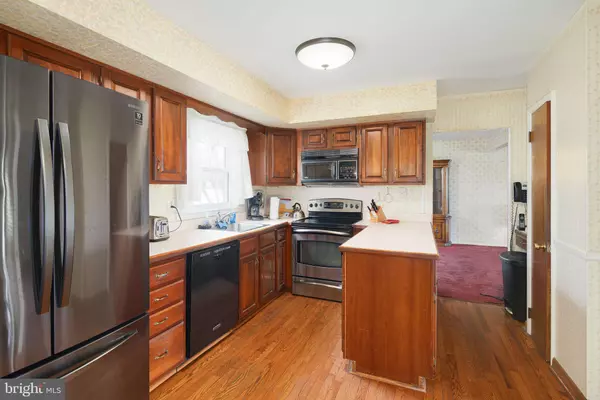$485,000
$485,000
For more information regarding the value of a property, please contact us for a free consultation.
127 DUMAS RD Cherry Hill, NJ 08003
5 Beds
3 Baths
2,415 SqFt
Key Details
Sold Price $485,000
Property Type Single Family Home
Sub Type Detached
Listing Status Sold
Purchase Type For Sale
Square Footage 2,415 sqft
Price per Sqft $200
Subdivision Downs Farm
MLS Listing ID NJCD2064614
Sold Date 04/15/24
Style Colonial
Bedrooms 5
Full Baths 2
Half Baths 1
HOA Y/N N
Abv Grd Liv Area 2,415
Originating Board BRIGHT
Year Built 1960
Annual Tax Amount $9,826
Tax Year 2022
Lot Size 8,625 Sqft
Acres 0.2
Lot Dimensions 75.00 x 115.00
Property Description
Welcome to 127 Dumas Rd located in the highly sought-after neighborhood of Downs Farm. This captivating single-family home offers 5 bedrooms and 2.5 bathrooms, boasting a spacious 2,415 sqft floor size. A new roof was installed in 2014 and the HVAC has been replaced within last ten years! The current owners have meticulously cared for the home since they bought it in 1967 and it shows!
As soon as you pull up to the house you will see the beautiful curb appeal and large front porch, great for entertaining or relaxing outside on these beautiful spring days. Step inside to discover a host of desirable features, including beautifully maintained hardwood flooring, a wood-burning brick fireplace with a wood mantel, and stainless steel appliances in the kitchen. Enjoy the convenience of a first-floor bedroom and three separate family rooms, providing ample space for relaxation and entertaining. Did I mention that if you pull up the carpet upstairs and downstairs you'll find the original hard wood floors hiding in beautiful condition?
Outside, the fully fenced yard is perfect for outdoor activities, complete with a permanent basketball hoop, a large patio with an awning, and a gas grill hardwired in the backyard just waiting for its new owners to fire it up and have a barbecue! This property also features a finished basement with bilko doors and brand-new stairs leading to the backyard.
This stunning home is within a top-rated school district and offers easy access to major highways, including 295, and is just minutes away from grocery stores and shopping centers. Also just minutes away on Haddonfield-Berlin Rd is the Downs Farm Swim Club. Perfect for those looking to join and enjoy all summer long. Don't miss the chance to make this incredible home yours. Schedule a showing today and start creating memories in this wonderful community.
Location
State NJ
County Camden
Area Cherry Hill Twp (20409)
Zoning RES
Rooms
Basement Fully Finished, Interior Access, Walkout Stairs, Outside Entrance
Main Level Bedrooms 1
Interior
Interior Features Entry Level Bedroom, Family Room Off Kitchen, Formal/Separate Dining Room, Kitchen - Eat-In, Walk-in Closet(s), Wood Floors
Hot Water Electric
Cooling Central A/C
Flooring Carpet, Hardwood, Tile/Brick
Fireplaces Number 1
Fireplaces Type Brick, Mantel(s), Wood, Screen
Equipment Built-In Microwave, Dishwasher, Dryer, Refrigerator, Stainless Steel Appliances, Oven/Range - Electric, Washer
Fireplace Y
Appliance Built-In Microwave, Dishwasher, Dryer, Refrigerator, Stainless Steel Appliances, Oven/Range - Electric, Washer
Heat Source Natural Gas
Exterior
Exterior Feature Patio(s)
Garage Garage - Front Entry
Garage Spaces 3.0
Fence Fully
Waterfront N
Water Access N
Roof Type Shingle
Accessibility None
Porch Patio(s)
Attached Garage 1
Total Parking Spaces 3
Garage Y
Building
Story 2
Foundation Block
Sewer Public Sewer
Water Public
Architectural Style Colonial
Level or Stories 2
Additional Building Above Grade, Below Grade
Structure Type Dry Wall
New Construction N
Schools
School District Cherry Hill Township Public Schools
Others
Senior Community No
Tax ID 09-00529 19-00007
Ownership Fee Simple
SqFt Source Assessor
Acceptable Financing Cash, Conventional, FHA, FHA 203(k), VA
Listing Terms Cash, Conventional, FHA, FHA 203(k), VA
Financing Cash,Conventional,FHA,FHA 203(k),VA
Special Listing Condition Standard
Read Less
Want to know what your home might be worth? Contact us for a FREE valuation!

Our team is ready to help you sell your home for the highest possible price ASAP

Bought with Mary T Unger • Society






