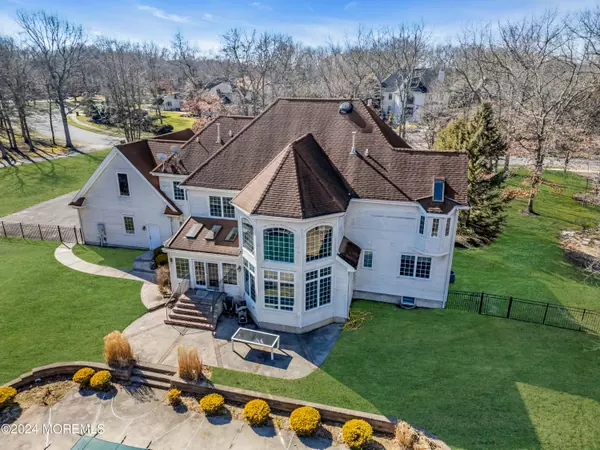$1,750,000
$1,790,000
2.2%For more information regarding the value of a property, please contact us for a free consultation.
1370 Vincenzo Drive Toms River, NJ 08753
6 Beds
7 Baths
4,999 SqFt
Key Details
Sold Price $1,750,000
Property Type Single Family Home
Sub Type Single Family Residence
Listing Status Sold
Purchase Type For Sale
Square Footage 4,999 sqft
Price per Sqft $350
Municipality Toms River Twp (TOM)
Subdivision Bey Brook Est
MLS Listing ID 22405052
Sold Date 05/09/24
Style Custom,2 Story
Bedrooms 6
Full Baths 6
Half Baths 1
HOA Y/N No
Originating Board MOREMLS (Monmouth Ocean Regional REALTORS®)
Year Built 2001
Lot Size 2.300 Acres
Acres 2.3
Lot Dimensions IRR 2.3 acres
Property Description
Looking for a Magnificent Custom 5000 SQ FT Estate, bright open floor plan on 2.3 Acrs. Features 5 bedrooms, 6.5 bath, 3 car garage, with circular drive way, beautiful in ground pool, full large dry high concrete basement.. Double entry with spiral staircase, to 2nd floor...Formal dining room, living room., huge sun room with gas fireplace skylights leading in to a extra large gourmet kitchen ,sitting room with walls of windows overlooking the private. inground pool... Master suit wit firepl. and built ins, ... 2 bed rooms 2 bath on the 1st floor... 3 bed rooms 4 bath on the 2nd floor......huge attic, is like a gym not finished , could be what ever your needs are......carpet, tile hard wood marble thru out the home. Please call for a private showing ,A must see to much to list.
Location
State NJ
County Ocean
Area Toms River
Direction OLD Freehold Rd to right on VINCENZO DR, home on the right.
Rooms
Basement Ceilings - High, Full, Unfinished
Interior
Interior Features Attic, Attic - Pull Down Stairs, Attic - Walk Up, Balcony, Bay/Bow Window, Bonus Room, Built-Ins, Ceilings - 9Ft+ 1st Flr, Ceilings - 9Ft+ 2nd Flr, Dec Molding, Fitness, French Doors, Laundry Tub, Security System, Skylight, Sliding Door, Spiral Stairs, Wet Bar, Breakfast Bar, Eat-in Kitchen, Recessed Lighting
Heating Natural Gas, Forced Air, 3+ Zoned Heat
Cooling Central Air, 3+ Zoned AC
Flooring Cement, Tile, Wood, Other
Fireplaces Number 2
Fireplace Yes
Exterior
Exterior Feature Balcony, Fence, Security System, Sprinkler Under, Storage, Thermal Window, Other, Lighting
Garage Circular Driveway, Paved, Asphalt, Double Wide Drive, Driveway, Direct Access, Oversized
Garage Spaces 3.0
Pool Fenced, In Ground, Vinyl
Waterfront No
Waterfront Description Other - See Remarks,Creek
Roof Type Timberline,Shingle
Accessibility Stall Shower
Parking Type Circular Driveway, Paved, Asphalt, Double Wide Drive, Driveway, Direct Access, Oversized
Garage Yes
Building
Lot Description Near Golf Course, Oversized, Back to Woods, Creek, Fenced Area, Irregular Lot, Treed Lots, Wooded
Story 2
Sewer Public Sewer
Water Public
Architectural Style Custom, 2 Story
Level or Stories 2
Structure Type Balcony,Fence,Security System,Sprinkler Under,Storage,Thermal Window,Other,Lighting
New Construction No
Others
Senior Community No
Tax ID 08-00413-0000-00017-17
Read Less
Want to know what your home might be worth? Contact us for a FREE valuation!

Our team is ready to help you sell your home for the highest possible price ASAP

Bought with Imperial Real Estate Agency






