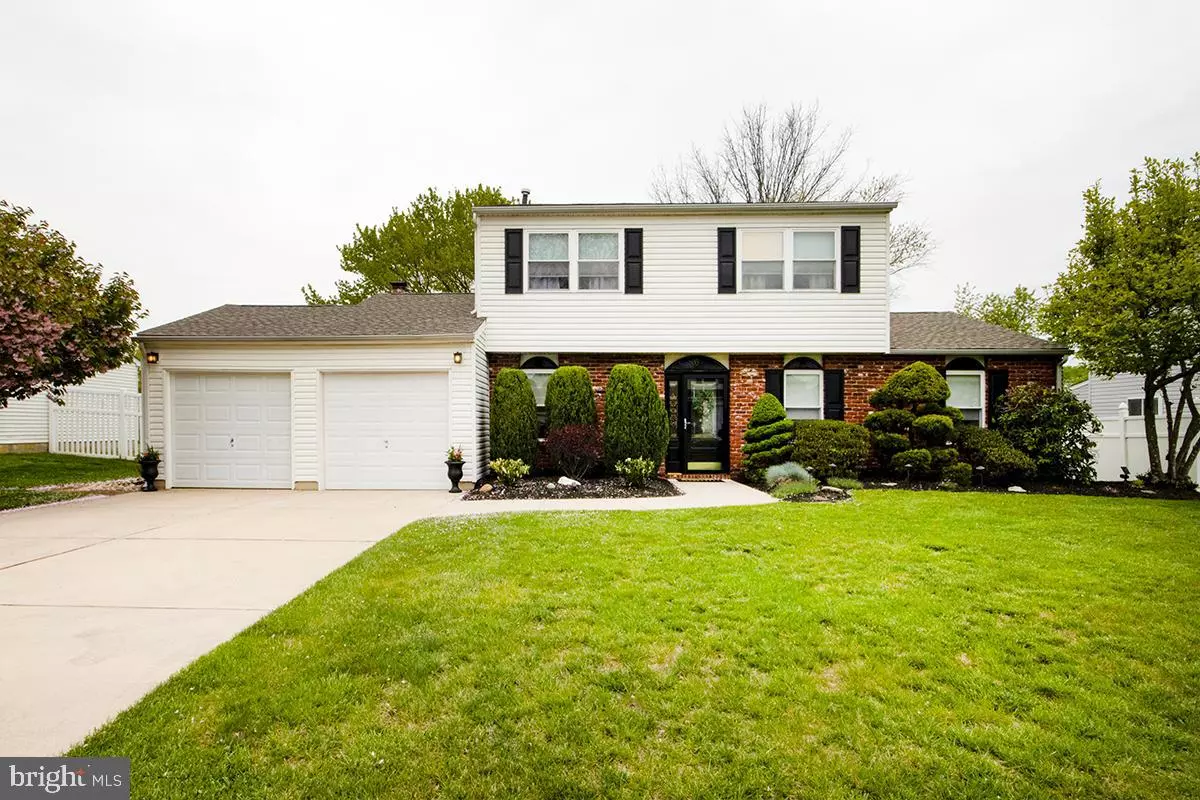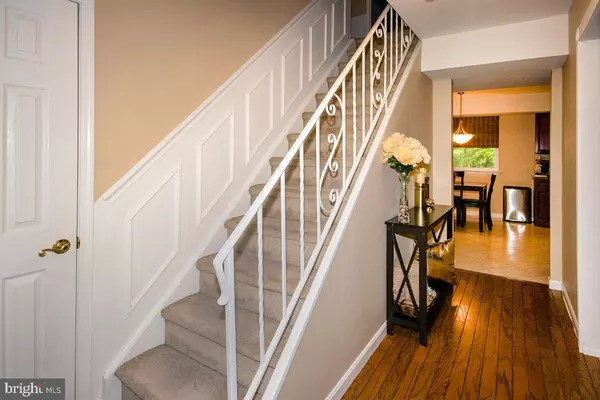$420,000
$409,900
2.5%For more information regarding the value of a property, please contact us for a free consultation.
6 WESTWOOD DR Sewell, NJ 08080
3 Beds
3 Baths
1,899 SqFt
Key Details
Sold Price $420,000
Property Type Single Family Home
Sub Type Detached
Listing Status Sold
Purchase Type For Sale
Square Footage 1,899 sqft
Price per Sqft $221
Subdivision Crossroads
MLS Listing ID NJGL2041736
Sold Date 06/10/24
Style Colonial
Bedrooms 3
Full Baths 2
Half Baths 1
HOA Y/N N
Abv Grd Liv Area 1,899
Originating Board BRIGHT
Year Built 1979
Annual Tax Amount $8,746
Tax Year 2023
Lot Size 0.367 Acres
Acres 0.37
Lot Dimensions 80.00 x 200.00
Property Description
Well maintained home located in the desirable Crossroads development of Washington Township! This home is move-in ready. First thing that will catch your eye is the yard. While the front is well cared for, the back is even better with it having a deck off the family room, a mounted stationary deck cover and a fenced-in back yard for your pets or children to enjoy. The home features new appliances, newer roof, and many other upgrades. Sellers have lived in and lovingly taken care of this home for several years and are now relocating . Do not miss this opportunity to see this home. You will not be disappointed. Photos will be added before going active.
Location
State NJ
County Gloucester
Area Washington Twp (20818)
Zoning PR1
Rooms
Other Rooms Living Room, Dining Room, Primary Bedroom, Bedroom 2, Bedroom 3, Kitchen, Family Room, Foyer, Laundry, Primary Bathroom, Full Bath, Half Bath
Interior
Interior Features Attic, Carpet, Kitchen - Eat-In, Primary Bath(s), Wood Floors, Crown Moldings, Ceiling Fan(s), Recessed Lighting, Window Treatments
Hot Water Natural Gas
Heating Forced Air
Cooling Central A/C
Flooring Carpet, Ceramic Tile, Hardwood, Vinyl
Fireplaces Number 1
Fireplaces Type Brick
Equipment Dishwasher, Built-In Microwave, Refrigerator, Water Heater, Microwave, Built-In Range, Stove
Fireplace Y
Appliance Dishwasher, Built-In Microwave, Refrigerator, Water Heater, Microwave, Built-In Range, Stove
Heat Source Natural Gas
Laundry Main Floor
Exterior
Exterior Feature Deck(s)
Garage Garage - Front Entry, Garage Door Opener
Garage Spaces 4.0
Water Access N
Roof Type Shingle
Accessibility >84\" Garage Door
Porch Deck(s)
Attached Garage 2
Total Parking Spaces 4
Garage Y
Building
Story 2
Foundation Slab
Sewer Public Sewer
Water Public
Architectural Style Colonial
Level or Stories 2
Additional Building Above Grade, Below Grade
New Construction N
Schools
High Schools Washington Twp. H.S.
School District Washington Township Public Schools
Others
Senior Community No
Tax ID 18-00085 07-00014
Ownership Fee Simple
SqFt Source Assessor
Acceptable Financing Cash, FHA, VA, Conventional
Listing Terms Cash, FHA, VA, Conventional
Financing Cash,FHA,VA,Conventional
Special Listing Condition Standard
Read Less
Want to know what your home might be worth? Contact us for a FREE valuation!

Our team is ready to help you sell your home for the highest possible price ASAP

Bought with Linda A Carbone • Long & Foster Real Estate, Inc.






