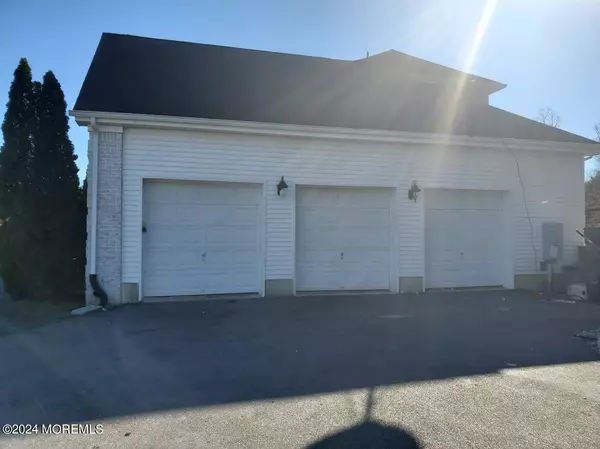$810,000
$759,200
6.7%For more information regarding the value of a property, please contact us for a free consultation.
1 Butterfly Court Manahawkin, NJ 08050
6 Beds
6 Baths
5,748 SqFt
Key Details
Sold Price $810,000
Property Type Single Family Home
Sub Type Single Family Residence
Listing Status Sold
Purchase Type For Sale
Square Footage 5,748 sqft
Price per Sqft $140
Municipality Stafford (STA)
Subdivision Stafford Twp
MLS Listing ID 22410726
Sold Date 06/10/24
Style Colonial
Bedrooms 6
Full Baths 5
Half Baths 1
HOA Y/N No
Originating Board MOREMLS (Monmouth Ocean Regional REALTORS®)
Year Built 2006
Annual Tax Amount $15,793
Tax Year 2022
Lot Size 1.340 Acres
Acres 1.34
Property Description
6 Bedroom 5.5 Bath Center Hall Colonial with full basement, inground pool, 2 Fireplaces, 2.5 car garage with gas heat & central air . List price has been discounted for needed repairs. House has been vandalized. House has pre-existing freeze damage to pipes & plumbing fixtures. Seller will not allow any utilities to be turned on for inspections. Property is being sold in ''AS IS'' condition, buyer is responsible for all lender, municipal, county & state required repairs & certifications. Seller will not allow buyer is not allowed to work on property prior to closing. Buyer is responsible for any work done on property with or without permits & inspections. Furnaces need replacement. A/C Coils & Compressors missing. Pool Heater, Liner , Pump & Equipment Missing.
Location
State NJ
County Ocean
Area Beach View
Direction Rt 9 South to left onto Beachview to left onto Ridge to right onto Butterfly.
Rooms
Basement Ceilings - High, Full, Unfinished
Interior
Interior Features Atrium, Attic, Attic - Pull Down Stairs, Bay/Bow Window, Bonus Room, Ceilings - 9Ft+ 1st Flr, Ceilings - 9Ft+ 2nd Flr, Center Hall, Conservatory, Den, Hot Tub, In-Law Suite, Sliding Door, Recessed Lighting
Heating Natural Gas, See Remarks, Forced Air, 2 Zoned Heat
Cooling Central Air, 2 Zoned AC
Flooring Cement
Fireplaces Number 2
Fireplace Yes
Exterior
Exterior Feature Deck, Fence, Hot Tub, Patio, Storm Door(s), Storm Window, Swimming, Thermal Window, Other, Lighting
Garage Circular Driveway, Paved, None, See Remarks, Other, Asphalt, Double Wide Drive, Driveway, Off Street, Direct Access, Oversized
Garage Spaces 2.0
Pool See Remarks, Other, Fenced, In Ground
Waterfront No
Roof Type Other - See Remarks,Timberline
Garage Yes
Building
Lot Description Corner Lot, See Remarks, Fenced Area, Irregular Lot, Oversized
Story 2
Sewer Public Sewer
Water Public
Architectural Style Colonial
Level or Stories 2
Structure Type Deck,Fence,Hot Tub,Patio,Storm Door(s),Storm Window,Swimming,Thermal Window,Other,Lighting
New Construction Yes
Schools
Middle Schools Southern Reg
High Schools Southern Reg
Others
Senior Community No
Tax ID 31-00051-0000-00002-39
Read Less
Want to know what your home might be worth? Contact us for a FREE valuation!

Our team is ready to help you sell your home for the highest possible price ASAP

Bought with EXP Realty






