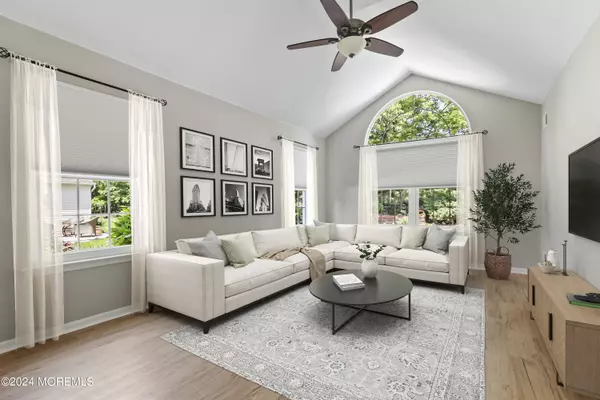$460,000
$419,000
9.8%For more information regarding the value of a property, please contact us for a free consultation.
2389 Torrington Drive Toms River, NJ 08755
2 Beds
2 Baths
1,727 SqFt
Key Details
Sold Price $460,000
Property Type Single Family Home
Sub Type Adult Community
Listing Status Sold
Purchase Type For Sale
Square Footage 1,727 sqft
Price per Sqft $266
Municipality Toms River Twp (TOM)
Subdivision Lake Ridge
MLS Listing ID 22415609
Sold Date 07/26/24
Style Ranch,Detached
Bedrooms 2
Full Baths 2
HOA Fees $203/qua
HOA Y/N Yes
Originating Board MOREMLS (Monmouth Ocean Regional REALTORS®)
Year Built 1995
Annual Tax Amount $4,951
Tax Year 2023
Lot Size 6,098 Sqft
Acres 0.14
Property Description
Welcome to your dream home, a stunning example of refined living meticulously crafted for comfort and sophistication. This Expanded Devon floor plan has been transformed into a breathtaking residence that not only shows like a model home but is truly one-of-a-kind.
As you step inside, the entry foyer greets you with gleaming hardwood floors that pave the way through this beautifully renovated home. The living room features cathedral ceilings accented by a magnificent Palladian window, custom motorized blinds, and chic French doors—all under the gentle breeze of a ceiling fan, creating an ambiance that is both grand and inviting. The heart of the home, the kitchen, is a chef's paradise equipped with stainless appliances, granite counters, and an inviting center island. The instant hot water and sophisticated under-cabinet lighting make both cooking and entertaining seamless. The adjacent dining area extends the kitchen's elegance and is perfect for hosting.
The family room, with gas fireplace and beautiful stone surround, exudes warmth and comfort. The shiplap fireplace wall adds a touch of coastal charm, while the rear door opens to an oversized paver patio, offering a serene retreat for outdoor relaxation or dining al' fresco.
Luxury meets tranquility in the opulent primary suite, boasting two walk-in custom closets, LVP flooring, and custom plantation blinds. The ensuite is designed for ultimate relaxation with a soaking tub, dual sink vanity, and shower stall.
The property also features a second bedroom, updated main bathroom, fully equipped laundry room, an oversized two-car garage and a host of modern conveniences like a whole-house Generac generator, Nest smart home features, and comprehensive security systems for peace of mind.
This home isn't just a place to live; it's a lifestyle choice. A community bus for shopping, 21 social clubs, indoor and outdoor pools, tennis and pickleball courts, fitness center, Mahjongg, and 13k sq ft clubhouse are just a few of the amenities offered. Lake Ridge is truly exceptional!
Location
State NJ
County Ocean
Area None
Direction GSP to exit 89b to Rt. 70 West for approx. 3.5 miles. Take right at traffic light onto Lake Ridge Blvd, into Lake Ridge. Let the guard know you are showing the home and pass through gate. Take a left onto Morningdale Blvd and then a left onto Torrington Drive. The house will be on the right in approx. 500 ft.
Interior
Interior Features Attic - Pull Down Stairs, Dec Molding, French Doors, Laundry Tub, Breakfast Bar, Eat-in Kitchen, Recessed Lighting
Heating Natural Gas, Forced Air
Cooling Central Air
Fireplaces Number 1
Fireplace Yes
Exterior
Exterior Feature Controlled Access, Palladium Window, Patio, Sprinkler Under, Other, Lighting
Garage Asphalt, Double Wide Drive, Driveway, Direct Access, Oversized, Storage, Workshop in Garage
Garage Spaces 2.0
Pool Lap, Common, Fenced, Heated, In Ground, Indoor, Pool House
Amenities Available Tennis Court, Professional Management, Controlled Access, Association, Exercise Room, Shuffleboard, Community Room, Swimming, Pool, Clubhouse, Common Area, Jogging Path, Landscaping, Bocci
Waterfront No
Roof Type Timberline,Shingle
Accessibility Stall Shower, Accessible Approach with Ramp, Support Rails
Parking Type Asphalt, Double Wide Drive, Driveway, Direct Access, Oversized, Storage, Workshop in Garage
Garage Yes
Building
Lot Description Border Greenway, Level
Story 1
Foundation Slab
Sewer Public Sewer
Water Public
Architectural Style Ranch, Detached
Level or Stories 1
Structure Type Controlled Access,Palladium Window,Patio,Sprinkler Under,Other,Lighting
New Construction No
Others
HOA Fee Include Trash,Common Area,Community Bus,Lawn Maintenance,Mgmt Fees,Pool,Rec Facility,Snow Removal
Senior Community Yes
Tax ID 08-00135-10-00003
Read Less
Want to know what your home might be worth? Contact us for a FREE valuation!

Our team is ready to help you sell your home for the highest possible price ASAP

Bought with C21/ Action Plus Realty






