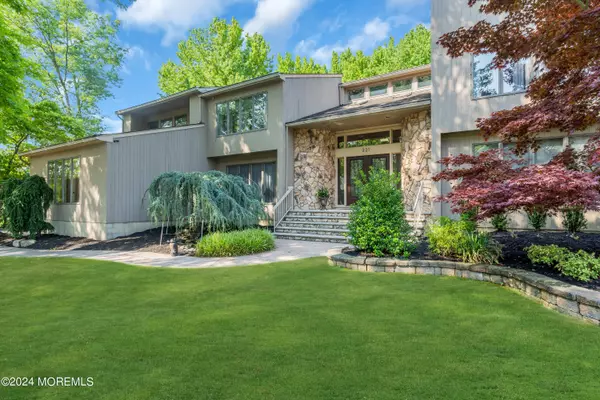$1,500,000
$1,499,999
For more information regarding the value of a property, please contact us for a free consultation.
221 Tracy Drive Morganville, NJ 07751
6 Beds
6 Baths
4,092 SqFt
Key Details
Sold Price $1,500,000
Property Type Single Family Home
Sub Type Single Family Residence
Listing Status Sold
Purchase Type For Sale
Square Footage 4,092 sqft
Price per Sqft $366
Municipality Marlboro (MAR)
Subdivision Marlboro Wds Ests
MLS Listing ID 22416904
Sold Date 08/30/24
Style Custom,Mother/Daughter,Contemporary,2 Story
Bedrooms 6
Full Baths 6
HOA Y/N No
Originating Board MOREMLS (Monmouth Ocean Regional REALTORS®)
Year Built 1990
Annual Tax Amount $19,389
Tax Year 2023
Lot Size 0.460 Acres
Acres 0.46
Lot Dimensions 126 x 160
Property Description
Welcome to ''Marlboro Woods Estates'' in the Morganville section of Marlboro Township! This custom contemporary home on a cul-de-sac location features 6 bedrooms and 6 bathrooms! Grand, two-story entry with dramatic open floor plan with beautiful wood and ceramic flooring throughout. Make your way to the sunken great room which boasts absolutely gorgeous views of the beautifully landscaped backyard and the guinite pool and spa (all remotely controlled.) Gourmet kitchen offers all newer, top of the line stainless steel appliances as well as a breakfast area. Stunning mastersuite with private bath, walk in closet and fireplace. Let's not forget the Trex decking in the yard, full house generator or the 3 car, heated garage and stamped concrete driveway - this home is just amazing!
Location
State NJ
County Monmouth
Area Marl Woods
Direction Gordon's Corner Rd. to Micki. Left on Brian, left on Tracy.
Rooms
Basement Finished, Full, Heated
Interior
Interior Features Attic, Bonus Room, Ceilings - 9Ft+ 1st Flr, Ceilings - 9Ft+ 2nd Flr, Dec Molding, Den, French Doors, Housekeeper Qtrs, In-Law Suite, Laundry Tub, Security System, Skylight, Sliding Door, Recessed Lighting
Heating Forced Air, 2 Zoned Heat
Cooling Central Air, 2 Zoned AC
Flooring Vinyl
Fireplaces Number 2
Fireplace Yes
Exterior
Exterior Feature Deck, Fence, Outbuilding, Patio, Security System, Shed, Sprinkler Under, Swimming, Lighting
Garage Open, Concrete, Double Wide Drive, Driveway, Stamped, Direct Access, Heated Garage, Oversized
Garage Spaces 3.0
Pool Other, Concrete, Fenced, Gunite, Heated, In Ground, Pool Equipment, Salt Water, With Spa
Waterfront No
Roof Type Timberline,Shingle
Parking Type Open, Concrete, Double Wide Drive, Driveway, Stamped, Direct Access, Heated Garage, Oversized
Garage Yes
Building
Lot Description Oversized, Cul-De-Sac, Irregular Lot, Treed Lots, Wooded
Story 2
Sewer Public Sewer
Water Public
Architectural Style Custom, Mother/Daughter, Contemporary, 2 Story
Level or Stories 2
Structure Type Deck,Fence,Outbuilding,Patio,Security System,Shed,Sprinkler Under,Swimming,Lighting
New Construction No
Schools
Elementary Schools Asher Holmes
Middle Schools Marlboro
High Schools Freehold Regional
Others
Senior Community No
Tax ID 30-00311-0000-00004
Read Less
Want to know what your home might be worth? Contact us for a FREE valuation!

Our team is ready to help you sell your home for the highest possible price ASAP

Bought with C21/ Mack Morris Iris Lurie






