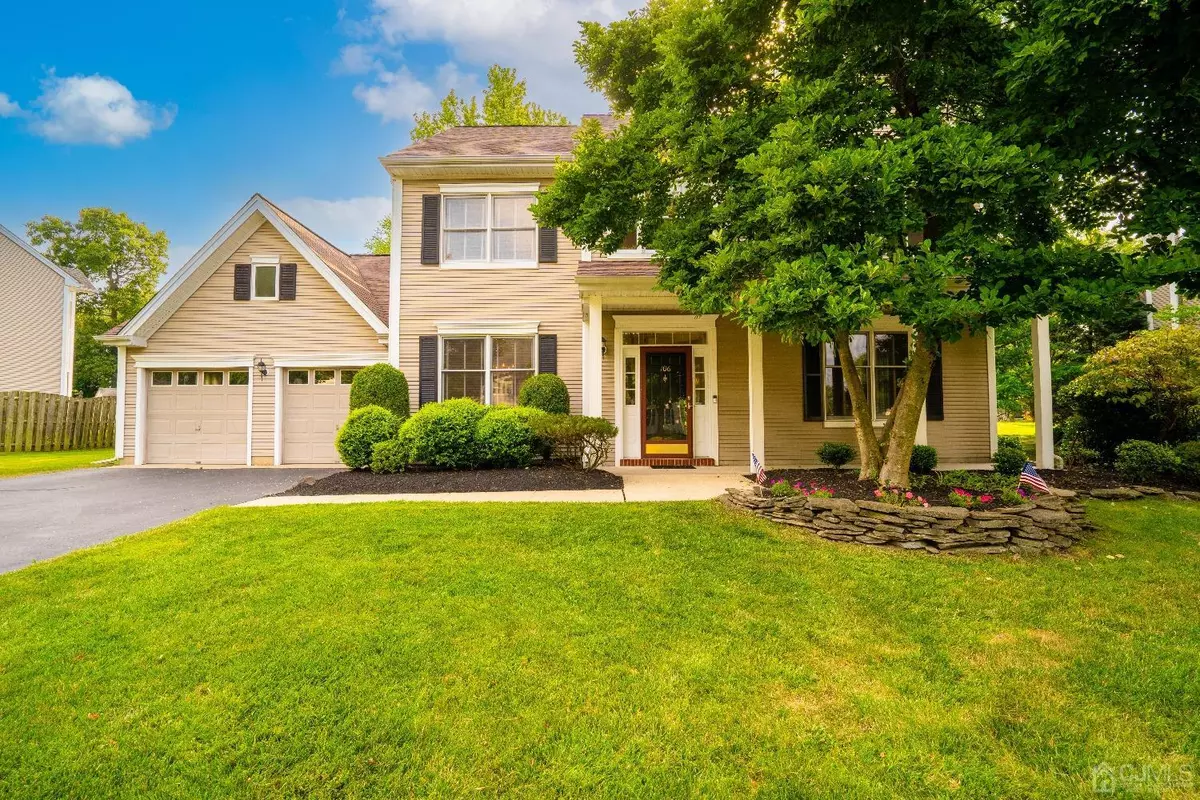$850,000
$849,900
For more information regarding the value of a property, please contact us for a free consultation.
106 Providence BLVD South Brunswick, NJ 08824
4 Beds
2.5 Baths
2,390 SqFt
Key Details
Sold Price $850,000
Property Type Single Family Home
Sub Type Single Family Residence
Listing Status Sold
Purchase Type For Sale
Square Footage 2,390 sqft
Price per Sqft $355
Subdivision Highgate Manor
MLS Listing ID 2500223R
Sold Date 10/16/24
Style Colonial
Bedrooms 4
Full Baths 2
Half Baths 1
Originating Board CJMLS API
Year Built 1992
Annual Tax Amount $11,182
Tax Year 2023
Lot Size 0.272 Acres
Acres 0.2716
Lot Dimensions 0.00 x 0.00
Property Description
Welcome to 106 Providence Boulevard in Kendall Park, NJ, a stunning 4-bedroom, 2.5-bathroom sun-filled colonial nestled in the sought-after Highgate Manor community. This meticulously updated residence with an oversized 2-car garage boasts modern amenities and elegant touches throughout. Upon entering, you are greeted by a two-story foyer where the dental crown moldings add a touch of sophistication, updated recessed lighting illuminating the spacious kitchen and family room. The family room features a wood-burning fireplace accented with brass and glass inserts, complemented by a custom wood and marble mantle, creating a cozy yet refined atmosphere. Bay windows offer natural light, highlighting berber carpet and built-in shelving that enhance the room's functionality. The first floor laundry room has Maytag washer and dryer units, with cabinets and a mud-sink for your convenience. A tiled remodeled kitchen is a chef's delight, showcasing a designer glass tile backsplash, quartz countertops, upgraded cabinets, and new GE appliances, including a double sink for added convenience. Both full baths have been luxuriously upgraded with ceramic tile floors, stylish vanities, and quartz countertops. The hall bath features an updated shower with glass door, while the master bath includes new sinks, faucets, an updated shower, and a relaxing jacuzzi tub. Hardwood flooring graces two bedrooms, the dining room, living room and the foyer, complementing the custom wood blinds throughout the house. The master bedroom with cathedral ceiling and fourth bedroom with mirrored closet doors along with the hallway and staircase feature plush newer carpet. Outside, a concrete patio awaits in the backyard, perfect for outdoor entertaining or peaceful relaxation. For added peace of mind, the home is equipped with ADT security. Located in a desirable neighborhood close to NYC transportation and shops, boasting extensive updates, 106 Providence Boulevard presents an exceptional opportunity to own a contemporary residence in sought-after School district.
Location
State NJ
County Middlesex
Rooms
Dining Room Formal Dining Room
Kitchen Kitchen Island
Interior
Interior Features Entrance Foyer, Kitchen, Laundry Room, Bath Half, Living Room, Dining Room, Family Room, 4 Bedrooms, Bath Full, Bath Main, None
Heating Forced Air
Cooling Central Air
Flooring Carpet, Ceramic Tile, Wood
Fireplaces Number 1
Fireplaces Type Wood Burning
Fireplace true
Appliance Dishwasher, Dryer, Refrigerator, Washer, Gas Water Heater
Exterior
Garage Spaces 2.0
Utilities Available Electricity Connected, Natural Gas Connected
Roof Type Asphalt
Parking Type 2 Car Width, Garage, Built-In Garage
Building
Lot Description See Remarks
Story 2
Sewer Public Sewer
Water Public
Architectural Style Colonial
Others
Senior Community no
Tax ID 21000962100020
Ownership Fee Simple
Read Less
Want to know what your home might be worth? Contact us for a FREE valuation!

Our team is ready to help you sell your home for the highest possible price ASAP







