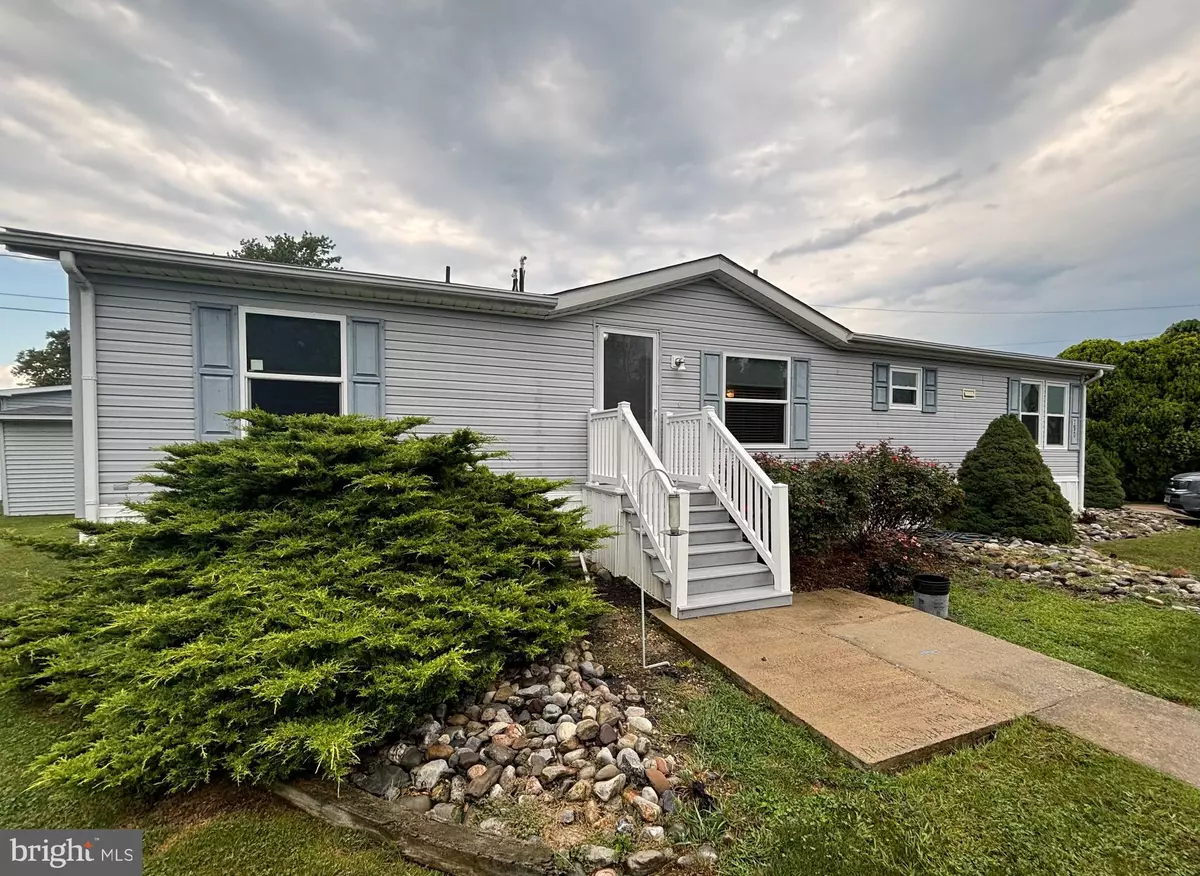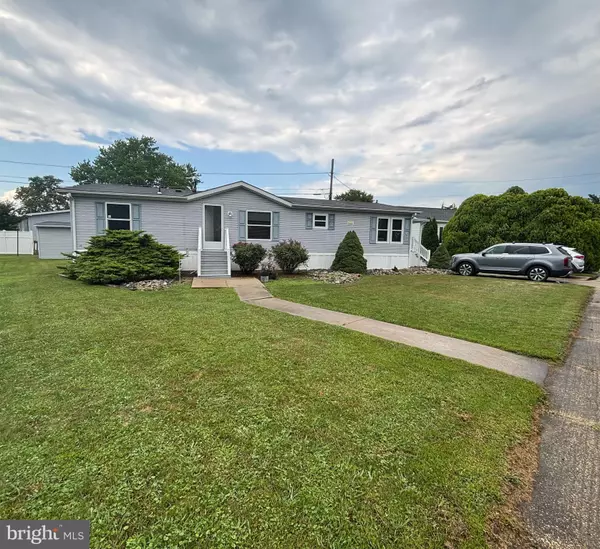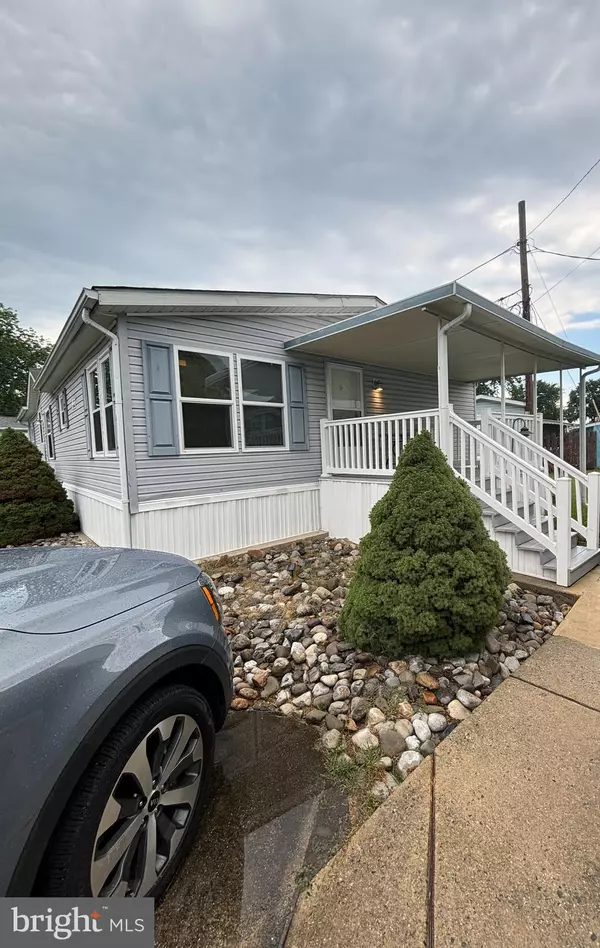$125,000
$135,000
7.4%For more information regarding the value of a property, please contact us for a free consultation.
511 WRIGHTSTOWN-SYKESVILLE RD #190 Wrightstown, NJ 08562
3 Beds
2 Baths
1,352 SqFt
Key Details
Sold Price $125,000
Property Type Manufactured Home
Sub Type Manufactured
Listing Status Sold
Purchase Type For Sale
Square Footage 1,352 sqft
Price per Sqft $92
Subdivision Spartan Village
MLS Listing ID NJBL2069694
Sold Date 10/31/24
Style Modular/Pre-Fabricated
Bedrooms 3
Full Baths 2
HOA Fees $560/mo
HOA Y/N Y
Abv Grd Liv Area 1,352
Originating Board BRIGHT
Year Built 1995
Annual Tax Amount $153,927
Tax Year 2022
Property Description
This move-in ready, double-wide mobile home is located at the rear of Spartan Village, offering plenty of privacy. It features 3 bedrooms, 2 full bathrooms, and an open floor plan with plenty of natural light. The living room, dining room and eat-in kitchen are brightened by windows galore, ensuring sunlight fills your day. The kitchen provides ample counter space, cabinet storage, and an eat-in area that can also function as an office. Off of the kitchen you will find the laundry room which leads to the covered deck. Enjoy outdoor living while spending time on your covered side deck. The main bedroom features a spacious closet and attached full bath with double sinks. The spaciously sized second and third bedrooms also include ample storage. The home includes plenty of storage space for an organized lifestyle. An outdoor 10'x10' shed offers additional storage. Please note Spartan Village requires an approved application prior to closing. This home combines ample square footage with the simplicity of mobile home living. Don't miss this opportunity because it will not last long. Seller is requesting a close date of the end of October.
Location
State NJ
County Burlington
Area North Hanover Twp (20326)
Zoning COM
Rooms
Other Rooms Living Room, Dining Room, Kitchen, Laundry
Main Level Bedrooms 3
Interior
Interior Features Built-Ins, Carpet, Ceiling Fan(s), Crown Moldings, Dining Area, Floor Plan - Open, Kitchen - Eat-In, Primary Bath(s), Recessed Lighting
Hot Water Electric
Heating Forced Air
Cooling Central A/C
Equipment Dishwasher, Dryer, Microwave, Oven - Single, Refrigerator, Washer, Water Heater
Fireplace N
Appliance Dishwasher, Dryer, Microwave, Oven - Single, Refrigerator, Washer, Water Heater
Heat Source Other
Laundry Has Laundry, Main Floor, Washer In Unit, Dryer In Unit
Exterior
Exterior Feature Deck(s), Porch(es)
Garage Spaces 2.0
Utilities Available Cable TV, Electric Available, Water Available, Sewer Available, Propane
Amenities Available None
Water Access N
Roof Type Shingle
Accessibility Other
Porch Deck(s), Porch(es)
Total Parking Spaces 2
Garage N
Building
Story 1
Foundation Slab
Sewer Public Sewer
Water Public
Architectural Style Modular/Pre-Fabricated
Level or Stories 1
Additional Building Above Grade
New Construction N
Schools
High Schools Northern Burl. Co. Reg. Sr. H.S.
School District North Hanover Township Public Schools
Others
Pets Allowed Y
HOA Fee Include Common Area Maintenance,Trash,Taxes,Snow Removal
Senior Community No
Tax ID NO TAX RECORD
Ownership Other
Acceptable Financing Cash
Horse Property N
Listing Terms Cash
Financing Cash
Special Listing Condition Standard
Pets Description Size/Weight Restriction
Read Less
Want to know what your home might be worth? Contact us for a FREE valuation!

Our team is ready to help you sell your home for the highest possible price ASAP

Bought with Christopher E Bell • Weichert Realtors - Princeton






