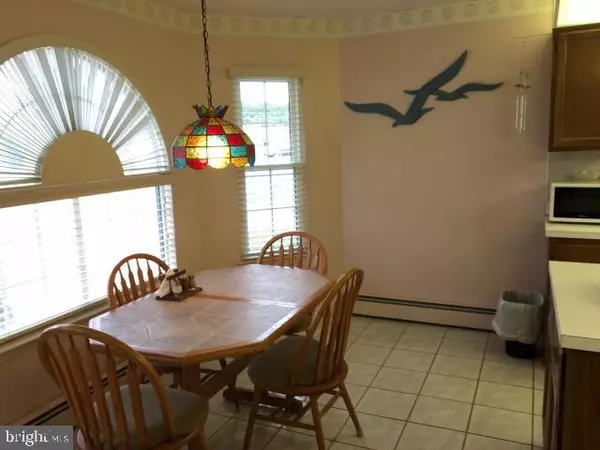$148,000
$159,900
7.4%For more information regarding the value of a property, please contact us for a free consultation.
12 OAKENGATES DR Toms River, NJ 08757
2 Beds
2 Baths
1,446 SqFt
Key Details
Sold Price $148,000
Property Type Single Family Home
Sub Type Detached
Listing Status Sold
Purchase Type For Sale
Square Footage 1,446 sqft
Price per Sqft $102
Subdivision Holiday City - Berkeley
MLS Listing ID NJOC185524
Sold Date 09/29/16
Style Ranch/Rambler
Bedrooms 2
Full Baths 2
HOA Fees $21/mo
HOA Y/N Y
Abv Grd Liv Area 1,446
Originating Board JSMLS
Year Built 1990
Annual Tax Amount $3,173
Tax Year 2015
Lot Dimensions 50x100
Property Description
Cute, clean and ready for it's new owner! This home was lovingly tended to. 2 bedrooms 2 full baths, a formal living and dining room. A sunny kitchen with a breakfast nook to enjoy your coffee in the morning. Even a sun room in the back that opens into the back yard.
Location
State NJ
County Ocean
Area Berkeley Twp (21506)
Zoning RESIDENTIA
Rooms
Other Rooms Living Room, Dining Room, Kitchen, Family Room, Laundry, Other, Additional Bedroom
Interior
Interior Features Entry Level Bedroom, Window Treatments, Ceiling Fan(s), Walk-in Closet(s)
Hot Water Natural Gas
Heating Programmable Thermostat, Baseboard - Hot Water
Cooling Programmable Thermostat, Central A/C
Flooring Ceramic Tile, Laminated, Fully Carpeted
Equipment Dishwasher, Dryer, Oven/Range - Gas, Refrigerator, Stove, Washer
Furnishings No
Fireplace N
Window Features Insulated
Appliance Dishwasher, Dryer, Oven/Range - Gas, Refrigerator, Stove, Washer
Exterior
Exterior Feature Patio(s)
Garage Spaces 1.0
Amenities Available Community Center
Waterfront N
Water Access N
Roof Type Shingle
Accessibility None
Porch Patio(s)
Parking Type Attached Garage, Driveway
Attached Garage 1
Total Parking Spaces 1
Garage Y
Building
Foundation Crawl Space
Sewer Public Sewer
Water Public
Architectural Style Ranch/Rambler
Additional Building Above Grade
New Construction N
Schools
Middle Schools Central Regional M.S.
High Schools Central Regional H.S.
School District Central Regional Schools
Others
HOA Fee Include Pool(s),Common Area Maintenance,Ext Bldg Maint,Lawn Maintenance,Recreation Facility,Trash
Senior Community Yes
Tax ID 06-00010-25-00029
Ownership Fee Simple
Special Listing Condition Standard
Read Less
Want to know what your home might be worth? Contact us for a FREE valuation!

Our team is ready to help you sell your home for the highest possible price ASAP

Bought with Non Subscribing Member • Non Subscribing Office






