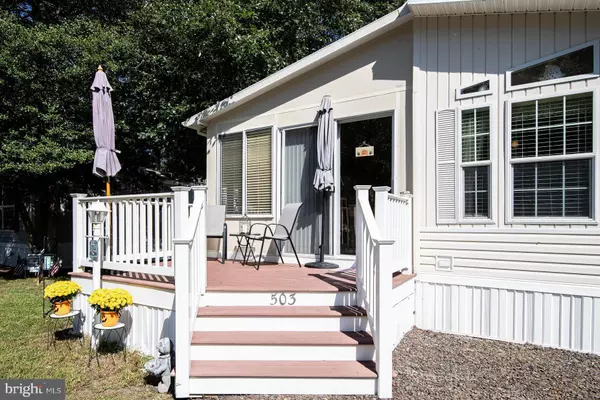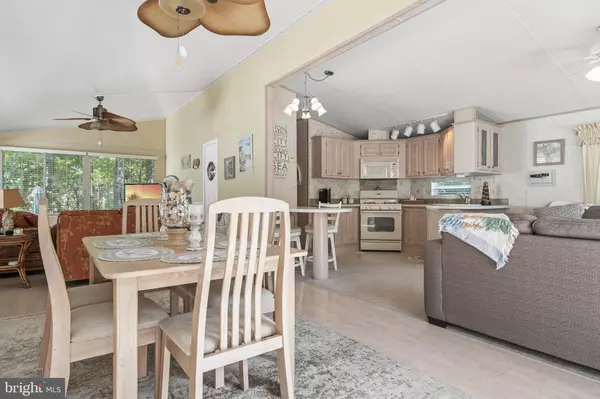
165 FREMONT AVE #503 Woodbine, NJ 08270
1 Bed
1 Bath
804 SqFt
UPDATED:
11/06/2024 12:46 AM
Key Details
Property Type Manufactured Home
Sub Type Manufactured
Listing Status Active
Purchase Type For Sale
Square Footage 804 sqft
Price per Sqft $105
Subdivision Woodbine Boro
MLS Listing ID NJCM2002634
Style Cottage
Bedrooms 1
Full Baths 1
HOA Y/N N
Abv Grd Liv Area 804
Originating Board BRIGHT
Land Lease Amount 7900.0
Land Lease Frequency Annually
Year Built 2007
Tax Year 2023
Lot Size 4,356 Sqft
Acres 0.1
Property Description
Positioned at the front of the park, this home enjoys easy access to park entry and exit, and it's uniquely situated with no neighbors on one side. The spacious front and rear wrap-around decks, complete with durable composite decking, provide the perfect spots to relax and entertain. Nestled in a wooded setting, you'll find ample shade for those sunny summer days. Inside, an open layout with vaulted ceilings creates a welcoming and spacious atmosphere. Large windows in the living and dining areas fill the home with natural light, enhancing its warm and inviting ambiance. The kitchen is well-appointed with track lighting, a propane gas stove/oven combo, a double sink, refrigerator, built in microwave, plenty of cabinets and a convenient breakfast bar peninsula for casual dining. The beach-inspired decor, featuring palm blade ceiling fans, adds to the coastal charm. The main bedroom is generously sized, with built in dressers, night stands and a large mirrored closet. The full bathroom includes a tub/shower combo and a skylight, providing even more natural light. In addition, the Florida room and living room each have a queen sized pull-out bed, making it perfect for hosting friends and family on beach days. Carol Lynn Resorts East welcomes residents of all ages, making it a family-friendly haven tucked away not far from the serene Belleplain State Forest. The community boasts a variety of amenities to enhance your experience, including a refreshing community swimming pool, a convenient laundry facility and well-maintained men's and women's bathhouses. For the outside enthusiasts there is a children's playground and a basketball court for those friendly pick-up games. Plus, there are no guest fees, so you can entertain friends and family freely! Pet lovers and golf cart enthusiasts will be pleased to know that pets are welcome here, and golf carts are permitted to enhance your mobility within the community. Additionally, the sale includes an 8' x 8' vinyl-sided shed, an ideal space for storing all of your beach gear. Please keep in mind that this is a GATED community, ensuring your safety and privacy.
The total annual lot rent comes to $7,900, excluding utilities like electric, propane, or cable. With its unbeatable location and the comforts of this wonderful community, you can make your beachside dreams a reality. Don't let this opportunity slip away—schedule your appointment today and start living the coastal life you've always desired!
**Golf Cart can be included at an additional price**
**Wooden Chest used as coffee table, patio furniture and Lighthouse out front are excluded**
Location
State NJ
County Cape May
Area Woodbine Boro (20516)
Zoning RESIDENTIAL
Rooms
Other Rooms Living Room, Dining Room, Sun/Florida Room
Main Level Bedrooms 1
Interior
Interior Features Floor Plan - Open
Hot Water Propane
Heating Forced Air
Cooling Central A/C
Inclusions Kitchen Appliances. Bedroom, Florida room, dining and living room furniture. Window treatments. Bbq grill. Storage shed. Deck box. Televisions.
Equipment Built-In Microwave, Oven/Range - Gas, Refrigerator
Furnishings Yes
Appliance Built-In Microwave, Oven/Range - Gas, Refrigerator
Heat Source Propane - Leased
Laundry Common
Exterior
Exterior Feature Patio(s)
Garage Spaces 2.0
Utilities Available Cable TV Available, Propane
Waterfront N
Water Access N
Accessibility None
Porch Patio(s)
Total Parking Spaces 2
Garage N
Building
Lot Description Partly Wooded
Story 1
Sewer Public Septic
Water Public
Architectural Style Cottage
Level or Stories 1
Additional Building Above Grade
New Construction N
Schools
School District Woodbine Public Schools
Others
Pets Allowed Y
Senior Community No
Tax ID NO TAX RECORD
Ownership Land Lease
SqFt Source Estimated
Security Features Security Gate
Acceptable Financing Cash
Listing Terms Cash
Financing Cash
Special Listing Condition Standard
Pets Description No Pet Restrictions

MORTGAGE CALCULATOR
By registering you agree to our Terms of Service & Privacy Policy. Consent is not a condition of buying a property, goods, or services.
GET MORE INFORMATION






