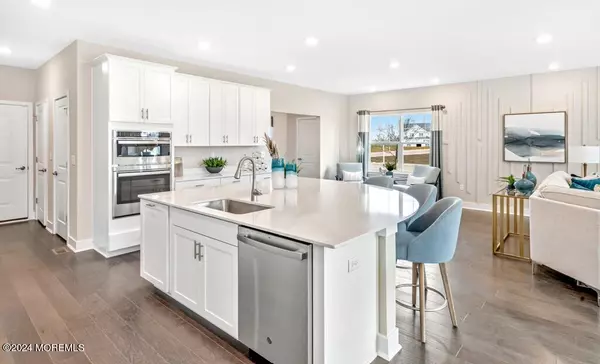
1508 Journey Avenue Marlboro, NJ 07746
3 Beds
4 Baths
2,753 SqFt
UPDATED:
09/25/2024 08:16 PM
Key Details
Property Type Condo
Sub Type Condominium
Listing Status Pending
Purchase Type For Sale
Square Footage 2,753 sqft
Price per Sqft $344
Municipality Marlboro (MAR)
Subdivision Parc@Marlboro
MLS Listing ID 22420323
Style End Unit,Townhouse
Bedrooms 3
Full Baths 3
Half Baths 1
HOA Fees $218/mo
HOA Y/N Yes
Originating Board MOREMLS (Monmouth Ocean Regional REALTORS®)
Year Built 2024
Lot Size 46.000 Acres
Acres 46.0
Lot Dimensions 60x110
Property Description
Location
State NJ
County Monmouth
Area None
Direction GPS - 3101 Aviator Ave. Marlboro
Rooms
Basement Finished, Partially Finished
Interior
Interior Features Attic, Ceilings - 9Ft+ 1st Flr, Ceilings - 9Ft+ 2nd Flr, Laundry Tub, Loft, Sliding Door, Recessed Lighting
Heating Natural Gas, Forced Air
Cooling Central Air
Flooring Ceramic Tile, Engineered
Fireplaces Number 1
Inclusions AC Units, Washer, Wall Oven, Dishwasher, Dryer, Double Oven, Microwave, Stove, Stove Hood, Refrigerator, Screens, Garbage Disposal, Garage Door Opener, Gas Cooking
Fireplace Yes
Window Features Insulated Windows
Exterior
Exterior Feature Deck
Garage Driveway
Garage Spaces 2.0
Pool Common, In Ground
Amenities Available Professional Management, Association, Exercise Room, Community Room, Swimming, Pool, Clubhouse, Common Area, Landscaping, Playground
Waterfront No
Roof Type Timberline,Shingle
Accessibility Chair Lift
Parking Type Driveway
Garage Yes
Building
Story 2
Sewer Public Sewer
Water Public
Architectural Style End Unit, Townhouse
Level or Stories 2
Structure Type Deck
New Construction Yes
Schools
Elementary Schools Marlboro
Middle Schools Marlboro
High Schools Colts Neck
Others
HOA Fee Include Trash,Common Area,Lawn Maintenance,Mgmt Fees,Pool,Snow Removal
Senior Community No
Tax ID MAR
Pets Description Dogs OK, Cats OK

MORTGAGE CALCULATOR
By registering you agree to our Terms of Service & Privacy Policy. Consent is not a condition of buying a property, goods, or services.
GET MORE INFORMATION






