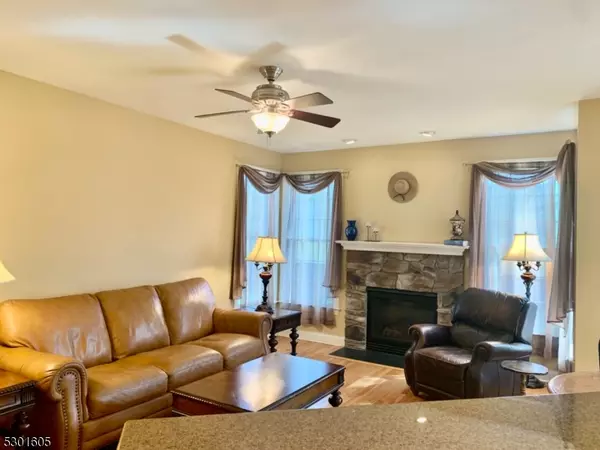
104 Briar Ct #104 Hardyston Twp., NJ 07419
3 Beds
2.5 Baths
2,538 SqFt
UPDATED:
09/19/2024 07:54 PM
Key Details
Property Type Townhouse
Sub Type Townhouse-Interior
Listing Status Active
Purchase Type For Sale
Square Footage 2,538 sqft
Price per Sqft $208
Subdivision Crystal Springs
MLS Listing ID 3914172
Style Duplex, Multi Floor Unit, Townhouse-Interior
Bedrooms 3
Full Baths 2
Half Baths 1
HOA Fees $385/mo
HOA Y/N Yes
Year Built 2005
Annual Tax Amount $9,366
Tax Year 2023
Lot Size 6,098 Sqft
Property Description
Location
State NJ
County Sussex
Zoning res
Rooms
Basement Full, Unfinished
Kitchen Breakfast Bar
Interior
Heating Gas-Natural
Cooling 1 Unit, Ceiling Fan, Central Air
Fireplaces Number 1
Fireplaces Type Gas Fireplace, Living Room
Heat Source Gas-Natural
Exterior
Exterior Feature Composition Siding, Stone, Vinyl Siding
Garage Built-In Garage, Garage Parking
Garage Spaces 2.0
Utilities Available All Underground, Electric, Gas-Natural
Roof Type Asphalt Shingle
Parking Type 2 Car Width, Blacktop
Building
Lot Description Backs to Golf Course, Level Lot, Mountain View
Sewer Public Sewer, Sewer Charge Extra
Water Public Water, Water Charge Extra
Architectural Style Duplex, Multi Floor Unit, Townhouse-Interior
Schools
Elementary Schools Hardyston
Middle Schools Hardyston
Others
Pets Allowed Yes
Senior Community No
Ownership Fee Simple

MORTGAGE CALCULATOR
By registering you agree to our Terms of Service & Privacy Policy. Consent is not a condition of buying a property, goods, or services.
GET MORE INFORMATION






