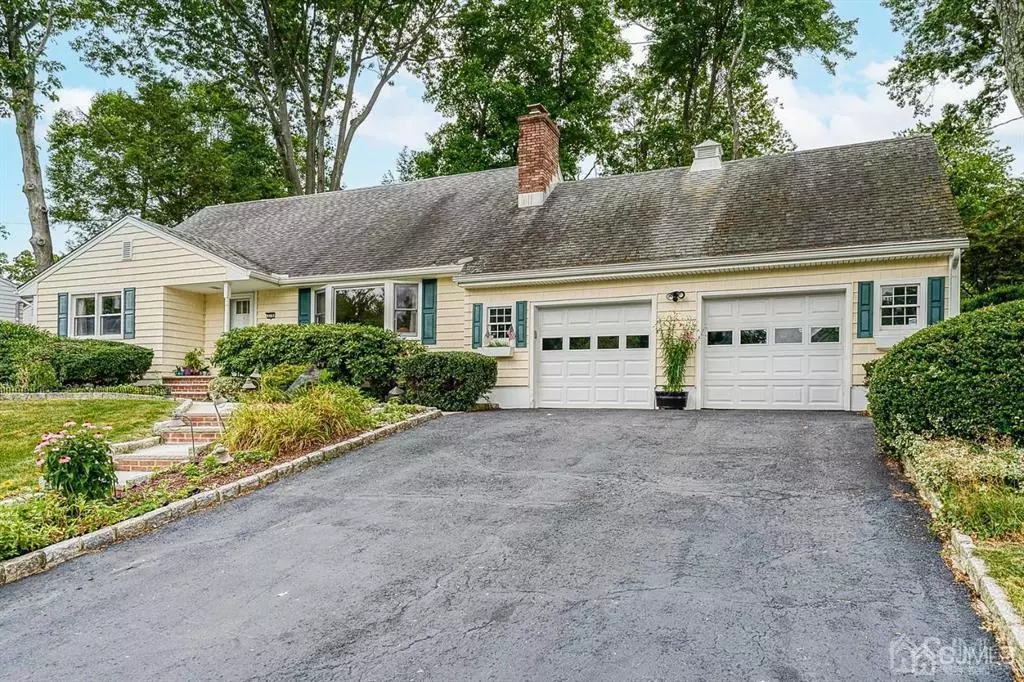$540,000
$529,900
1.9%For more information regarding the value of a property, please contact us for a free consultation.
378 Gerry RD North Brunswick, NJ 08902
4 Beds
2.5 Baths
1,889 SqFt
Key Details
Sold Price $540,000
Property Type Single Family Home
Sub Type Single Family Residence
Listing Status Sold
Purchase Type For Sale
Square Footage 1,889 sqft
Price per Sqft $285
Subdivision Colonial Gardens Sec 01
MLS Listing ID 2300240R
Sold Date 08/29/22
Style Cape Cod,Custom Home
Bedrooms 4
Full Baths 2
Half Baths 1
Originating Board CJMLS API
Year Built 1964
Annual Tax Amount $11,265
Tax Year 2021
Lot Size 10,001 Sqft
Acres 0.2296
Lot Dimensions 100.00 x 100.00
Property Description
There's a lot to love in this 4 bedroom 2 bath home, starting with the gorgeous kitchen/family room area! Lots of updates, too, including Kitchen, windows, furnace, HWH & baths. A full finished basement with an outside entrance, cedar closet, "kithenette" and even a couch & TV set are awaiting your recreational pleasure! The newer Washer/Dryer stays as well as the couch & TV. The backyard features a nice deck off the kitchen area, turf grass lawn (no mowing!!), has a pretty sophisicated drainage system, too, keeping water away from the patio & the rest of the house! This convenient location has you on Route 130 & Route 1 in minutes, and the North Brunswick High School is also nearby! Showings start on the 16th, so stay tuned!
Location
State NJ
County Middlesex
Community Curbs, Sidewalks
Zoning R2
Rooms
Basement Full, Finished, Exterior Entry, Den, Recreation Room, Interior Entry, Utility Room, Laundry Facilities
Dining Room Formal Dining Room
Kitchen Granite/Corian Countertops, Breakfast Bar, Pantry, Eat-in Kitchen
Interior
Interior Features Shades-Existing, Skylight, Wet Bar, 2 Bedrooms, Kitchen, Living Room, Bath Main, Dining Room, Family Room, Bath Full, Other Room(s), Storage, None
Heating Forced Air
Cooling Central Air
Flooring Carpet, Wood
Fireplaces Number 1
Fireplaces Type Wood Burning
Fireplace true
Window Features Insulated Windows,Shades-Existing,Skylight(s)
Appliance Dishwasher, Dryer, Gas Range/Oven, Microwave, Refrigerator, Washer, Gas Water Heater
Heat Source Natural Gas
Exterior
Exterior Feature Lawn Sprinklers, Curbs, Patio, Door(s)-Storm/Screen, Sidewalk, Fencing/Wall, Yard, Insulated Pane Windows
Garage Spaces 2.0
Fence Fencing/Wall
Community Features Curbs, Sidewalks
Utilities Available Cable Connected, Electricity Connected, Natural Gas Connected
Roof Type Asphalt
Porch Patio
Parking Type 2 Car Width, Asphalt, Garage, Attached
Building
Lot Description Near Shopping, Interior Lot, Near Public Transit
Story 1.5
Sewer Public Sewer
Water Public
Architectural Style Cape Cod, Custom Home
Others
Senior Community no
Tax ID 1400261000000004
Ownership Fee Simple
Energy Description Natural Gas
Pets Description Yes
Read Less
Want to know what your home might be worth? Contact us for a FREE valuation!

Our team is ready to help you sell your home for the highest possible price ASAP







