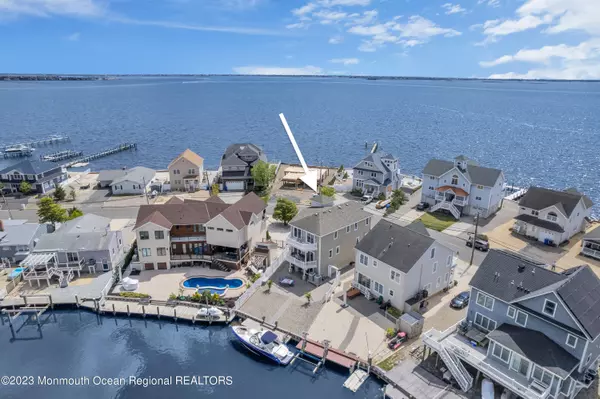$999,000
$989,000
1.0%For more information regarding the value of a property, please contact us for a free consultation.
578 Bayview Drive Toms River, NJ 08753
3 Beds
3 Baths
2,872 SqFt
Key Details
Sold Price $999,000
Property Type Single Family Home
Sub Type Single Family Residence
Listing Status Sold
Purchase Type For Sale
Square Footage 2,872 sqft
Price per Sqft $347
Municipality Toms River Twp (TOM)
Subdivision None
MLS Listing ID 22312403
Sold Date 07/05/23
Style Custom
Bedrooms 3
Full Baths 2
Half Baths 1
HOA Y/N No
Originating Board Monmouth Ocean Regional Multiple Listing Service
Year Built 2009
Annual Tax Amount $11,966
Tax Year 2022
Lot Size 6,098 Sqft
Acres 0.14
Property Description
Your waterfront Jersey Shore DREAM home is here! Welcome to prestigious Green Island! This stunning all-custom quality home built for one owner is now available to the next lucky one! Drive along desirable Bayview Dr. and pull into your horseshoe expansive stamped concrete driveway with extra parking on each side. Use your 2-car garage or enter through your dramatic yet welcoming front door w/ a custom stone wall. Your main foyer will take your breath away w/ soaring ceilings, tiled floor and wood stairs w/ wrought iron railings. Head up to your stunning wide-open kitchen/living room and bask in the large living space which features views of the open bay and a balcony for morning coffee while watching the sunrise. Chef's kitchen features granite counters, ample custom cabinetry, ss appliances & a great breakfast island. A custom liquor cabinet & counter, office nook w/ more granite counters and a huge pantry for tons of storage lead into your dining room and an adjacent extra den/office that can be used as a 4th bedroom. Both rooms have balconies that overlook the lagoon & sunsets. A beautiful half bath completes the first floor. Upstairs you'll never want to leave your primary bedroom sanctuary that features soaring ceilings, a private balcony overlooking the bay, full bath, huge walk-in closet/powder room and extra space for another office nook. 2 other spacious bedrooms each w/ more balconies overlooking the lagoon, walk-in closets and a large laundry room complete the 2nd floor. Just when you think it doesn't get better - your ground level is an entertainer/homeowner's dream! A large extra bonus/living room w/ bar and sliding doors to your outdoor waterfront oasis w expansive yard, custom pavers & newer bulkhead for your boating / waterfront lifestyle. Endless opportunities for a pool, hot tub and/or outdoor kitchen. Cedar shake impression siding, tinted Anderson windows, all high-end fixtures & hardwood floors, high-efficiency carrier systems, and all fiber glass balconies add to the quality of this home. Bragging rights can go on and on for this unique gem with water views from every single room and in an exclusive, close-knit community! Green Island is conveniently down Kettle Creek Rd. off Hooper Ave., minutes to shops & restaurants and Jersey Shore beaches, Parkway, Rt 35, etc. The Island association offers a resident's club & beach. Life doesn't get better so don't wait!
Location
State NJ
County Ocean
Area Green Island
Direction Hooper Ave to Kettle Creek, to Green Island Road and right onto Bayview
Rooms
Basement None
Interior
Interior Features Den, French Doors, Sliding Door, Breakfast Bar, Recessed Lighting
Heating 2 Zoned Heat
Cooling 2 Zoned AC
Flooring Ceramic Tile
Fireplace No
Exterior
Exterior Feature Balcony, Dock, Fence, Patio
Garage See Remarks, Concrete, Driveway, Off Street, Stamped
Garage Spaces 2.0
Amenities Available Community Room, Clubhouse, Playground
Waterfront Yes
Waterfront Description Bayview, Bulkhead, Lagoon
Roof Type Shingle
Parking Type See Remarks, Concrete, Driveway, Off Street, Stamped
Garage Yes
Building
Lot Description Bayside, Lagoon
Story 3
Sewer Public Sewer
Architectural Style Custom
Level or Stories 3
Structure Type Balcony, Dock, Fence, Patio
Others
Tax ID 08-00235-17-00074
Read Less
Want to know what your home might be worth? Contact us for a FREE valuation!

Our team is ready to help you sell your home for the highest possible price ASAP

Bought with Weichert Realtors






