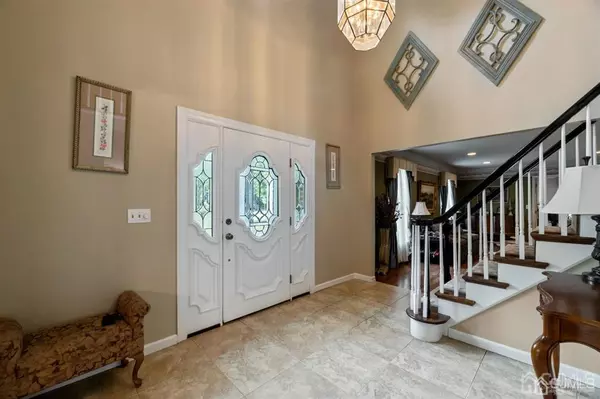$999,990
$999,990
For more information regarding the value of a property, please contact us for a free consultation.
28 Darby RD East Brunswick, NJ 08816
5 Beds
3.5 Baths
0.37 Acres Lot
Key Details
Sold Price $999,990
Property Type Single Family Home
Sub Type Single Family Residence
Listing Status Sold
Purchase Type For Sale
Subdivision Colonial Oaks
MLS Listing ID 2313136R
Sold Date 08/11/23
Style Colonial,Custom Home
Bedrooms 5
Full Baths 3
Half Baths 1
Originating Board CJMLS API
Year Built 1986
Annual Tax Amount $21,036
Tax Year 2022
Lot Size 0.371 Acres
Acres 0.3712
Lot Dimensions 147.00 x 0.00
Property Description
Magnificent luxury home located in the prestigious Colonial Oaks community. As you step inside, you'll immediately be captivated by the impeccable design and exquisite finishes throughout. The interior boasts beautiful hardwood & tile floors, decorative crown molding, wainscotting & recessed lights. Invite your guests into the elegant living room with French doors leading to the family room with a gas fireplace. The conservatory, with lots of windows, allows an abundance of natural light, & provides the perfect venue to contemplate the day or read a book. Prepare your favorite foods in the designer's gourmet kitchen with high-end s/s appliances, granite countertops, a large center island & walk-in pantry. The charming breakfast nook with outdoor views is a great place to enjoy your morning beverage. The banquet-sized dining room provides ample seating for formal meals. The 5th bedroom on the first floor connects to the full bath. Nestled on the 2nd floor is the very spacious master ensuite, including a sitting area, a nursery/exercise/office room, a big walk-in closet & a lavish full bath with double sinks, a huge shower & a dressing area. 3 additional well-sized bedrooms & the main bath complete this floor. The finished basement with a wet bar & fire place has ample room for a recreation room & a home theater. The professionally landscaped, tree-lined backyard has an enormous deck with a pool & patio. Perfect for both relaxing and entertaining. Easy access to Rt 18, Rt 1, NJ Tpk, Downtown New Brunswick, Rutgers University, & Hospitals. Close to houses of worship. Very close to NYC buses, shopping, dining & recreation. East Brunswick Award-Winning Blue Ribbon Schools!
Location
State NJ
County Middlesex
Zoning R3
Rooms
Basement Full, Other Room(s), Recreation Room, Storage Space, Utility Room
Dining Room Formal Dining Room
Kitchen Kitchen Island, Eat-in Kitchen, Granite/Corian Countertops, Pantry
Interior
Interior Features Wet Bar, 1 Bedroom, Dining Room, Bath Full, Bath Half, Family Room, Unfinished/Other Room, Entrance Foyer, Kitchen, Laundry Room, Living Room, Other Room(s), 4 Bedrooms, Bath Main, None
Heating Baseboard Electric, Forced Air
Cooling Zoned
Flooring Carpet, Ceramic Tile, Wood
Fireplaces Number 2
Fireplaces Type Gas
Fireplace true
Appliance Dishwasher, Dryer, Gas Range/Oven, Refrigerator, Washer, Gas Water Heater
Heat Source Natural Gas
Exterior
Exterior Feature Deck, Lawn Sprinklers, Patio, Yard
Garage Spaces 2.0
Pool Above Ground
Utilities Available Electricity Connected, Natural Gas Connected
Roof Type Asphalt
Porch Deck, Patio
Parking Type 2 Car Width, Asphalt, Attached
Building
Lot Description Near Public Transit, Near Shopping, See Remarks, Wooded
Story 2
Sewer Public Sewer
Water Public
Architectural Style Colonial, Custom Home
Others
Senior Community no
Tax ID 04003190600022
Ownership Fee Simple
Energy Description Natural Gas
Read Less
Want to know what your home might be worth? Contact us for a FREE valuation!

Our team is ready to help you sell your home for the highest possible price ASAP







